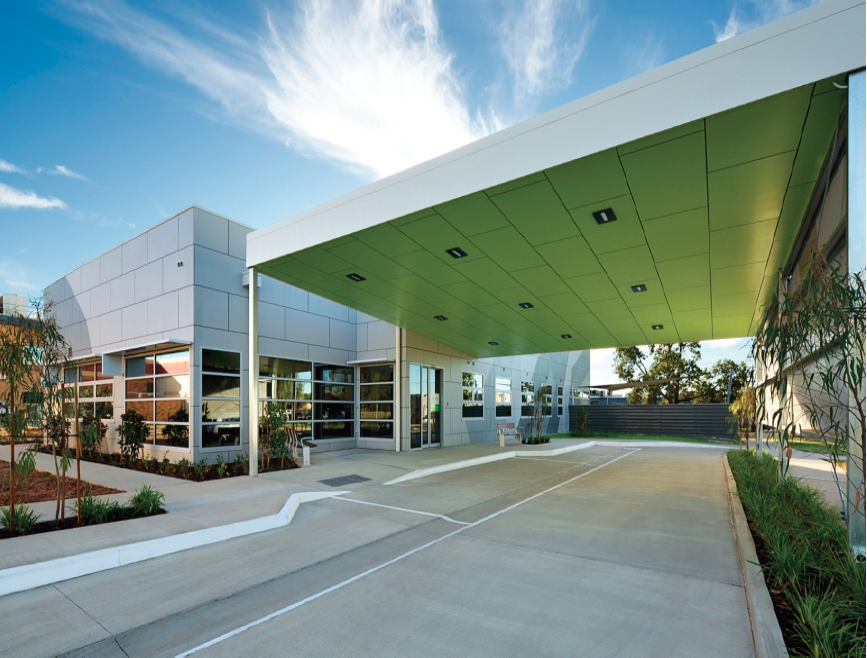Bendigo Soldiers Memorial
Location: Bendigo
Builder: AW Nicholson Pty Ltd
Works Include: Roofing, Hydraulics, Wall Cladding.
The revitalisation of the Bendigo Solders Memorial Institute combined the conservation of the original 1921 building with the addition of a new pavilion constructed to AA-standard gallery space, designed to Passive House standard. The new pavilion gallery and storage space allows the organisation to properly display and store highly important and sensitive pieces for all Bendigo and its visitors to enjoy. The Weathering Steel (Corten) façade ensures the newly constructed pavilion doesn’t overwhelm the beautiful original neo-classical building. A custom framing and fixing system designed in-house at Wild, ensured the buildings airtight fabric upheld. Our extensive detailed shop drawings were instrumental in delivering a millimetre perfect façade that will mature over time as it continues to weather. We are very proud to have been involved in such a key part in the revitalisation of this historically significant building that will serve our Soldiers, Greater Bendigo and its many visitors for years to come.










